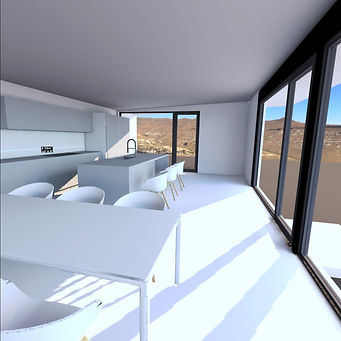
VR for Real Estate Design
MULTI-USER,
REMOTE,
UNTETHERED
COLLABORATION
IN
VIRTUAL REALITY



YOUR COMPANY'S OWN
VR APP
ON
YOUR DESIGNS

Material/Construction Cost Savings & Reduced Design Cycles
Prevent Costly Changes/Corrections
in and After Design Phase
Improved Decision Making/Approvals
Team Sessions Any Time, at Any Stage
RAPID UPDATES


1
2
3
No change to your architect’s workflow.
They design in their preferred software as usual.
We process the designs at any iteration, run them through optimization for a
run-time environment,
and build out your projects with our multi-user collaboration platform.
Your app updates when new
designs are sent.
Jump in, select project, and automatically connect to live, shared sessions with your team anytime.

VIEW MULTIPLE FLOORPLANS and
DESIGN ITTERATIONS
MEASUREMENT,
TIME OF DAY, and COLLABORATION TOOLS
INTUITIVE TRAVERSAL.
AREA-MAPPED.
NO JUMPING
THROUGH WALLS
UP TO 5 TEAM MEMBERS
AT ANY TIME
EARLY or LATE STAGE DESIGNS
FEATURES
BENEFITS
It's proven that the adoption of Virtual Reality in the design phase offers considerable benefits to a project,
both financially, and in overall quality.
Testimonials

Find and address issues early with your design team.
Architect:
"clients often notice details in the VR models that
the design team didn't
consider important.
As a result, VR becomes a discovery tool to better understand the client's priorities and their intended, actual use of a space."
Carlyn Luu, Hickok Cole

Find cost saving opportunities.
Builder:
"We had originally planned to build a staircase with solid walls, but by walking through the model using VR, the team noticed the solid walls blocked out significant natural light.
...the calculated savings from the staircase totaled $50,000."
"...another $20-30k removing other unnecessary walls."
Treehouse - Retail Development

Reduce design cycles and speed up decision making.
Planner:
"When you look at a two-dimensional renders, it's difficult to understand exactly what's on the floor, what's suspended, how far things are suspended down from the ceiling, and where those things might block your view or your ability to move within the space."
Jason Carney - AIA, NCARB
US & THEM
Others
(18 other researched products)
Very Few
FEATURES
TOP COMPETITORS
In order of popularity
Sentio VR
Shapespark
Twinmotion
Varies
Yes
Yes
Hassle Free
Very Few
No
No
No
us
Yes
(PlatformXR)
Yes
Technical Process Required
Yes
Yes
Yes
Yes
No Technical Process
Requires PC Connection
to use
Yes
Yes/Mostly
Yes/Mostly
Yes/Mostly
Remote Collaboration
Very Few
Yes
Yes
No
Yes
The Wild
Yes
No
Yes
Yes/Mostly
Yes
Visual Quality
Poor
Poor
Varies
Good
Poor
Good
Controls/
User Experience
Poor
Poor
Poor
Good
Good
Good
Stable
No PCs
Screenshots from other popular services


PlatformXR



